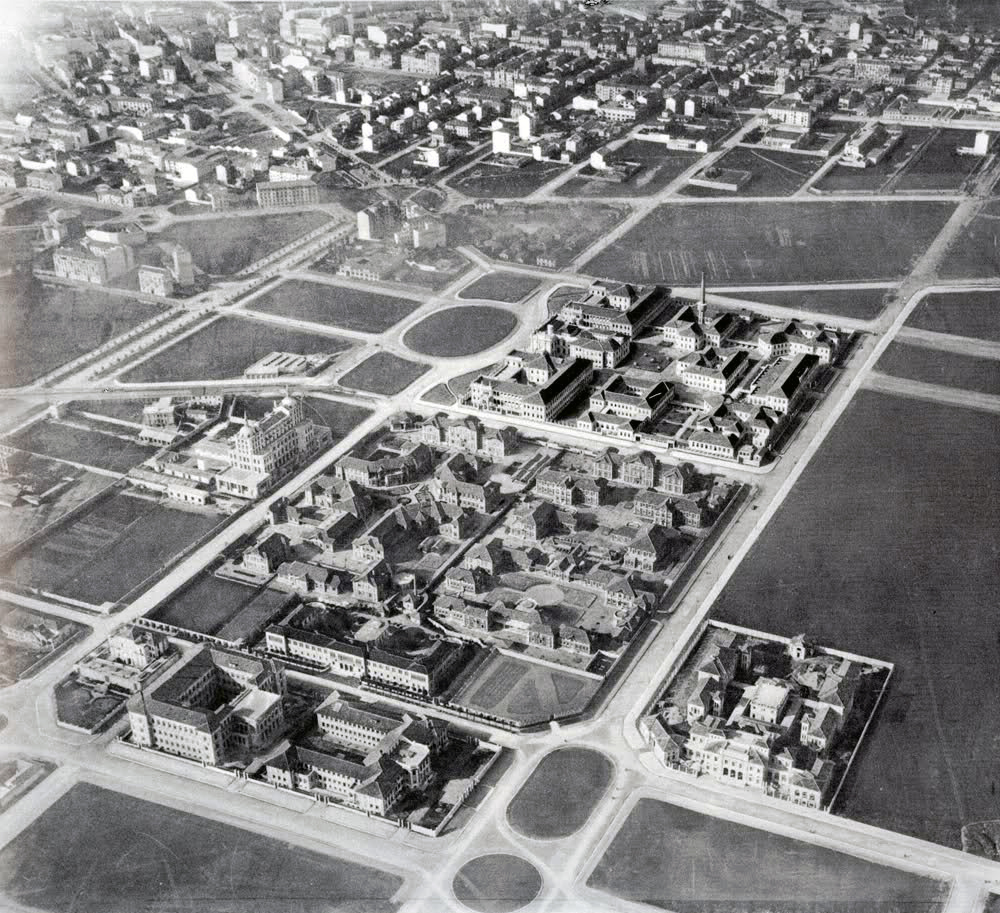Until the end of the 1800s the area extending eastward from Piazzale Loreto, inside the north-south borders of Via Padova and Viale Argonne, was considered open country by the Milanese. Near the old Strada Postale Veneta (now Via Padova) stood only the rural hamlets of Lambrate, Casoretto and Rottole, later absorbed into the urban fabric of the city. Their memory is conserved, amidst the residential buildings of the period after World War II, by the Romanesque church of San Carlo alle Rottole (between Via Palmanova and Via Tolmezzo), demolished and then reconstructed in 1963-66, and the 15th-century religious complex of Santa Maria Bianca al Casoretto, on Piazza San Materno.
Starting in the early 1900s, in response to the needs of a city whose population was rapidly growing, many working class settlements sprung up in this area. In 1909 the housing complex “Alle Rottole” of the Società Umanitaria was opened, based on a project by the architect Giovanni Broglio. In line with the philanthropic objectives of the organization, the new residential estate (at number 65 of today’s Viale Lombardia) set out to provide a model that could serve to resolve the dramatic question of housing for the working class, the productive core of the neighborhood at the time, while providing all the necessary services such as schools, daycare facilities and libraries required by the community.
The public spirit of this part of the city was definitively confirmed in 1927 with the transformation of the area of the Cascine Doppie (now Piazza Leonardo da Vinci) into the new Città degli Studi (City of Education) organized as a series of pavilions to host the Departments of Medicine, Agriculture and Veterinary Medicine and the Politecnico di Milano. Gaining autonomy only in 1934, the Department of Architecture waited until 1963 to have its own independent facility, designed by Giordano Forti, Gio Ponti and Piero Portaluppi and later expanded, from 1970 to 1985, by Vittoriano Viganò, a refined exponent of the Brutalist language in Italy.
In the period after World War II the low-cost housing projects that gave the zone its character were joined by buildings for the middle classes, built over the areas of factories that had been moved away from the city as a result of the Master Plan of 1953. The new buildings, with their innovative design and refined materials, reflected all the desires and aspirations of a middle class that after the dark years of the war had become the main economic and creative force in the Milan of the reconstruction.
The most representative works of architecture of the area in the period in which Emilio Tadini lived there include:
Quartiere della Società Umanitaria “Alle Rottole” (1908 – 1909)
Viale Lombardia, 65
Design: Giovanni Broglio
Casa Wasserman (1935 – 1936)
Viale Lombardia, 17
Design: Piero Portaluppi
Department of Architecture of the Polytechnic (1954 – 1964)
Via Bonardi, 3
Design: Giordano Forti, Giò Ponti, Piero Portaluppi
Addition (1970 – 85) at Via Ampère, 2: Vittoriano Viganò

